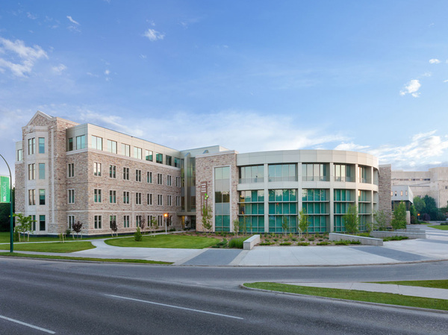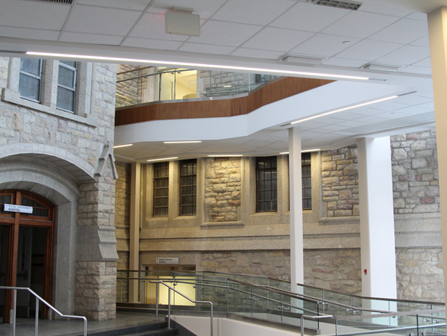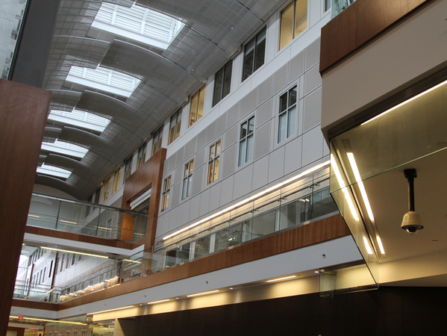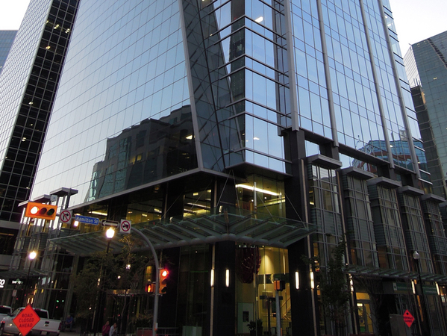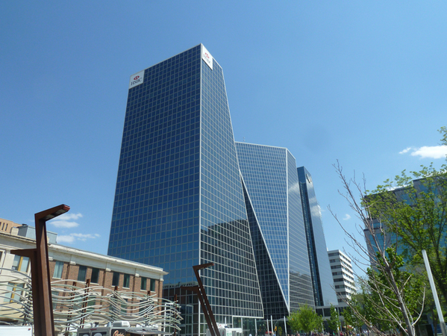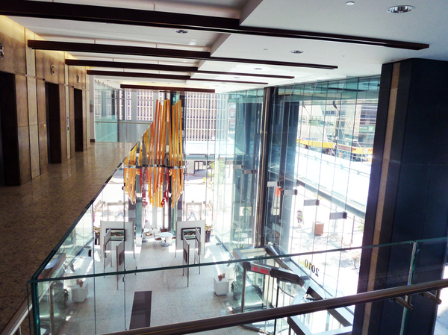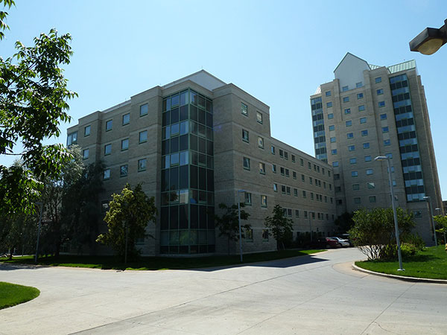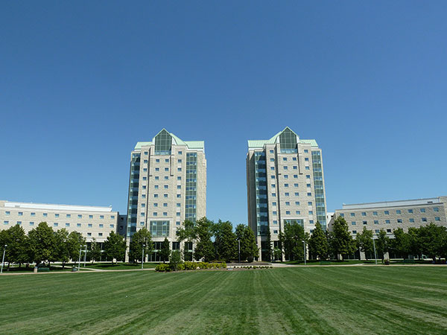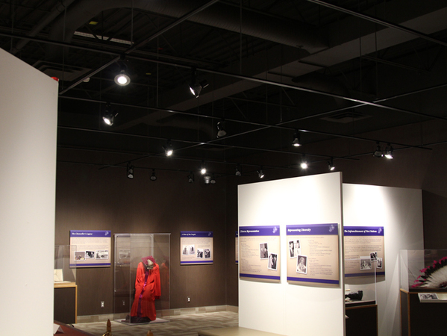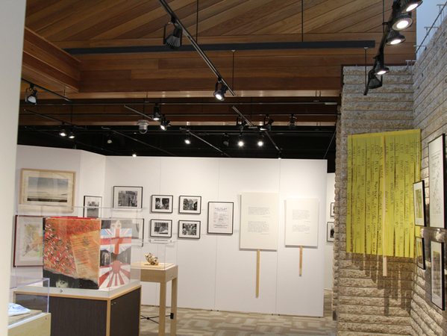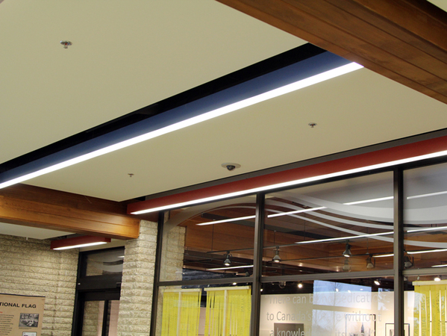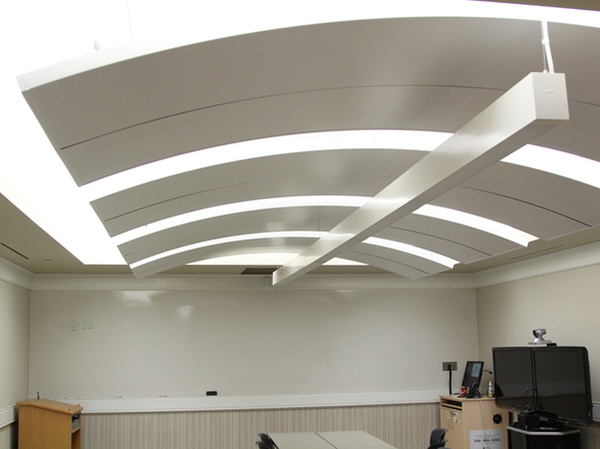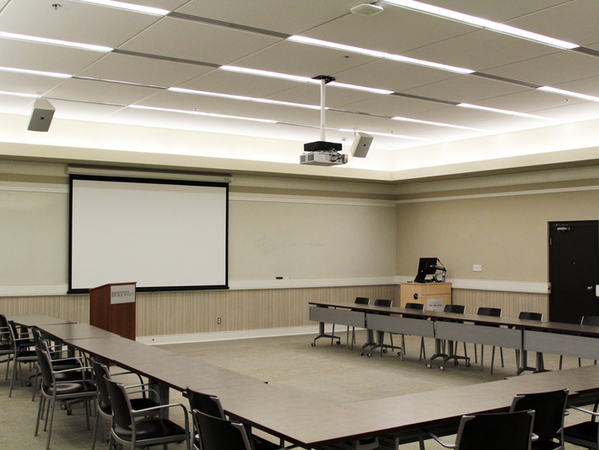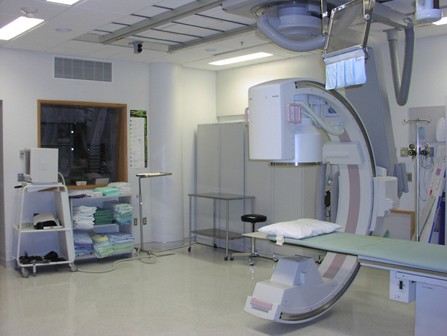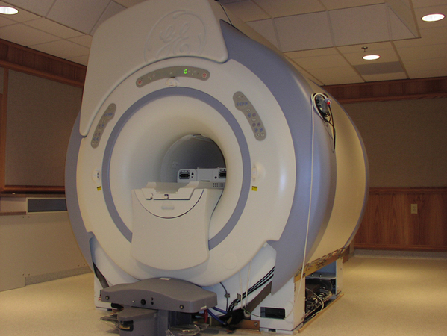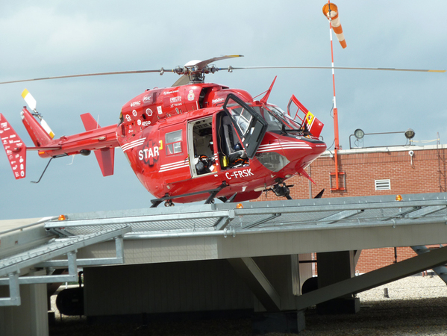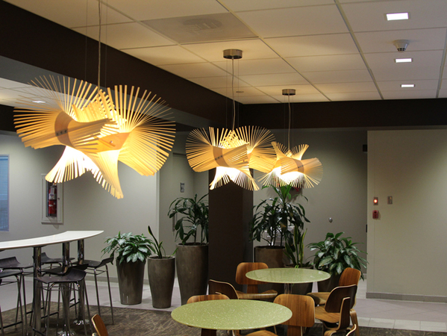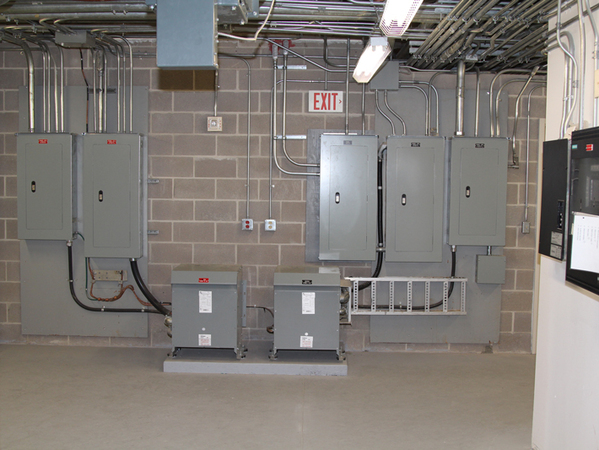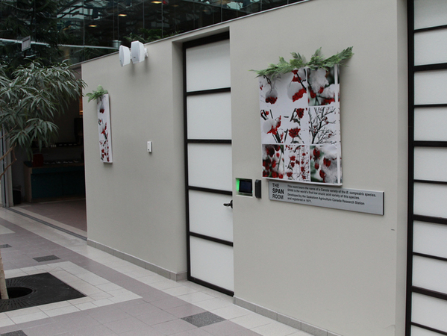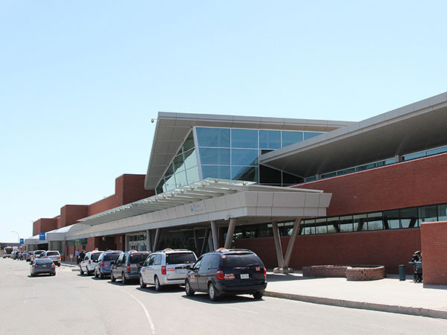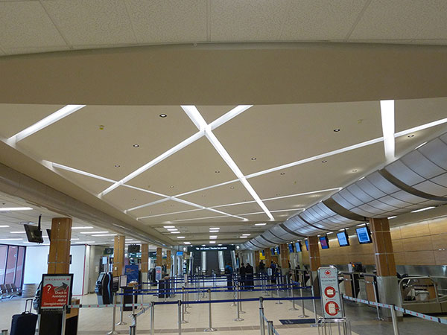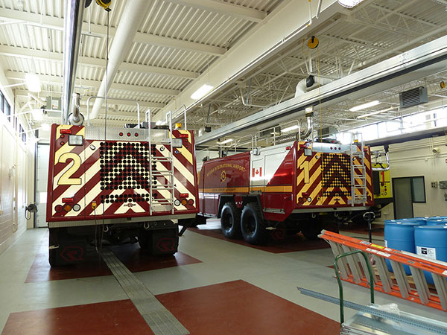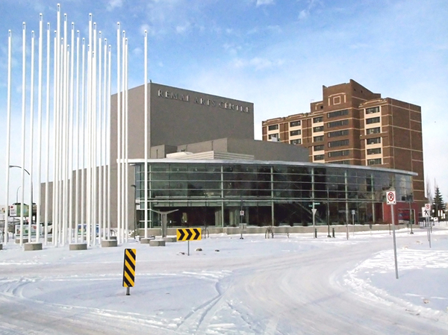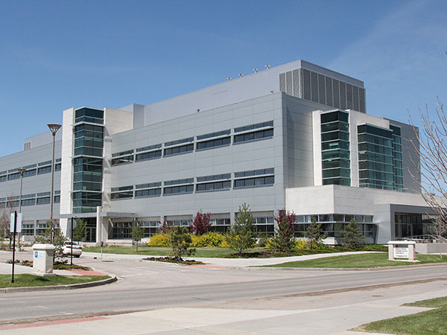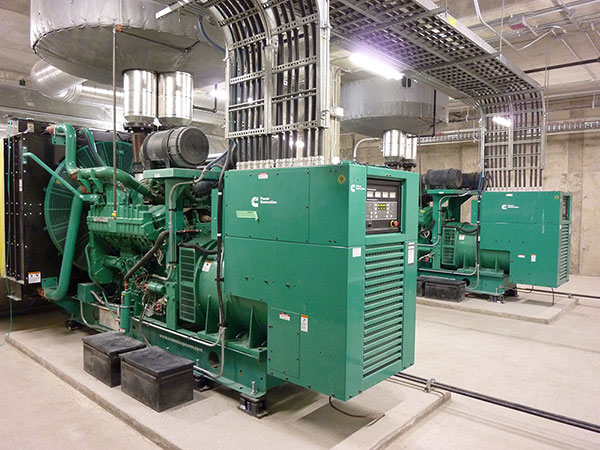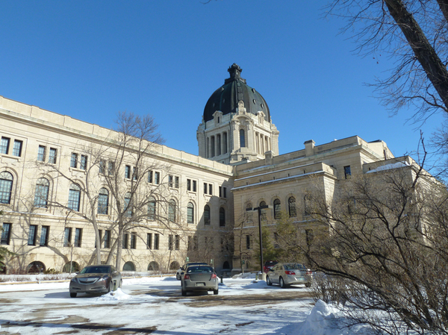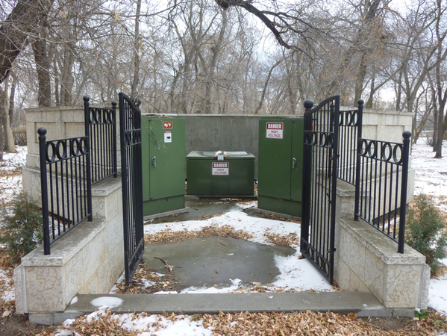Ritenburg & Associates Ltd. has practiced in Saskatchewan continuously since January of 1959.
Health Sciences University of Saskatchewan
The Health Sciences ‘E Wing’ expansion project involved creating an expansion to the University of Saskatchewan’s Health Sciences building and tying into existing structures and facilities.
Harvard Towers 1 & 3
Mosaic Tower at Hill Centre III is a 20-storey, 240,000 square foot office tower located in downtown Regina. The building features Class A tenant spaces, conference centre, fitness facility, rooftop patio, public art gallery in the main floor lobby, two levels of underground parking, and main floor restaurant.
University of Regina – Residence Buildings
Our firm has been involved with the design and construction of both the original Residence Building (I), and the 2014-2015 additional Residence Building (II). Both Residence Building (I) and (II) are phased projects with tight budget and schedule restraints.
The Diefenbaker Canada Centre
Named after Canada’s 13th Prime Minister John G. Diefenbaker the Diefenbaker Canada Centre (DCC) mandate is to build on his legacy by celebrating citizenship, leadership, human rights and Canada’s role in the international community.
Regina General & Pasqua Hospital
Ritenburg and Associates Ltd. have a long history of providing the design of health care facilities including long term care, in both new construction and renovations of existing facilities throughout Saskatchewan.
Innovation Place Building - Saskatoon
Innovation Place was a project that highlighted energy efficient design. This project completed construction in 2008 and achieved LEED® Gold status for Green buildings. The overall electrical construction, for the base building, was approximately $2.5 million dollars and 150,000 square feet over five stories.
Regina International Airport
This project involved the development and integration of a major addition totaling 72,312 square foot to the existing air terminal facility. We also completed renovations to nearly half of the 146,500 square foot existing facility. It involved a multitude of internal and external user group meetings to not only determine the requirements of the new terminal, but how we could perform the renovations and addition while keeping the existing facility in full operation.
Persephone Theatre - Saskatoon
The Remai Arts Centre, completed in 2007 at a cost of 11 million dollars, is a beautiful glass front building in the heart of downtown Saskatoon. It holds both a 450 seat mainstage theatre and a 100 seat flexible second stage theatre with many other supporting facilities and workshops.
Saskatchewan Disease Control Laboratory
This facility replaced the existing and aged Provincial Laboratory facility in Regina. The new laboratory is a unique facility having both Containment Level 2 and 3 laboratories to serve the province. This project took place over five years from conceptual development to final construction.
The Legislative Building Rehabilitation
The Legislative Building Rehabilitation is an extensive project that is being completed in several phases over several years.

